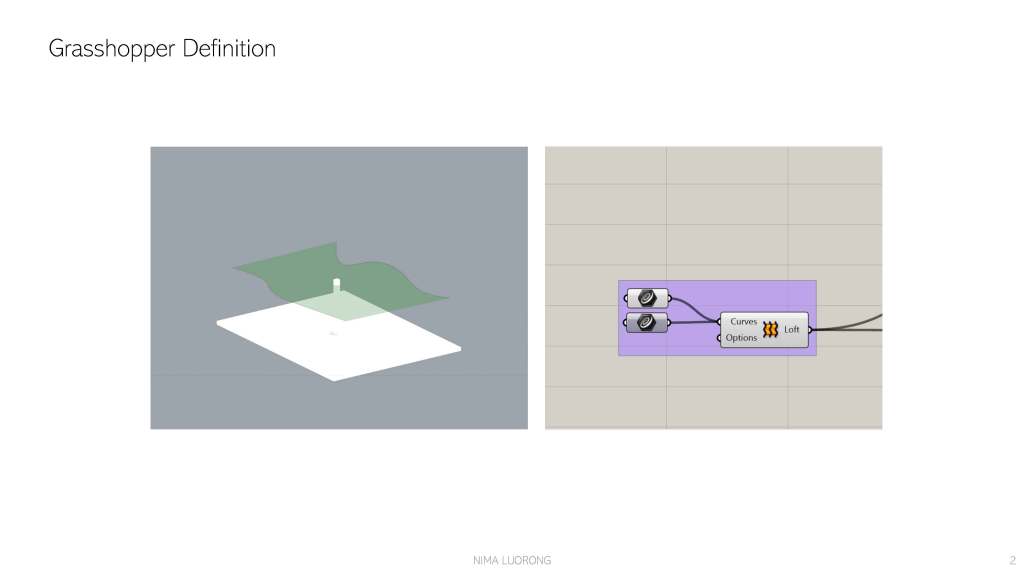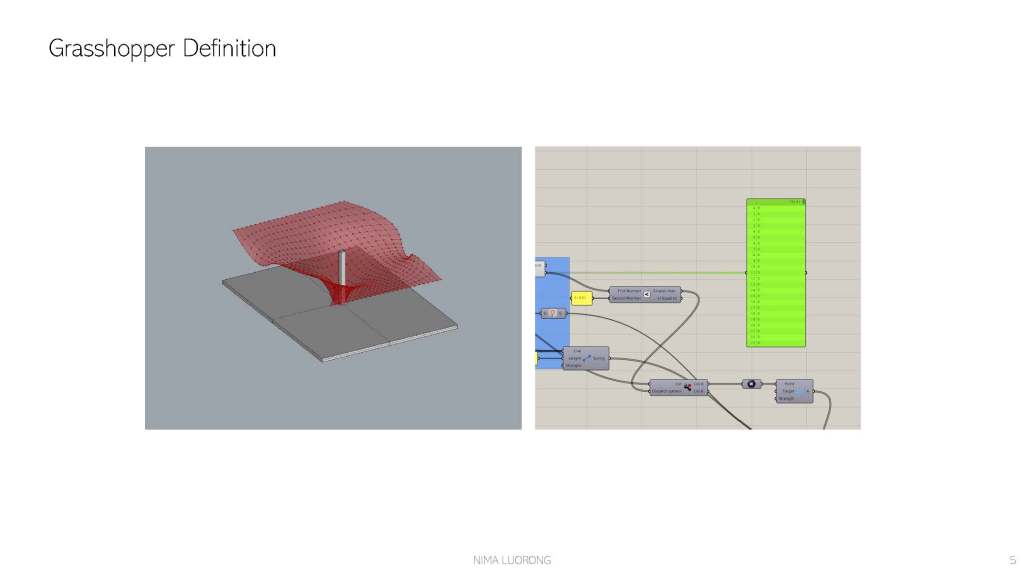By Nima Luorong, 19/12/2023
Greetings, everyone! Welcome back to another thrilling blog post, where I explore the fascinating world of design through the lens of Grasshopper and Rhino. In this particular project, my primary focus lies in crafting intricate ceiling finishes that seamlessly connect from the ground, radiating outward from a centralized column. The goal of this unique ceiling design is to establish a centralized interior space that not only draws people in from the outside but also fosters communal conversations. All of this is made possible through the meticulous craftsmanship of a carefully designed Grasshopper definition.

Interior view with ceiling model
This project involves the design of a ceiling finish in a Pratt Studio room with a floor area of 48′ x 32′ and a ceiling height of 13′-0″. The primary concept is to fashion a central focal point that encourages interaction. This distinctive form also serves as a light diffuser, enhancing the overall ambiance of the space.

Interior view

Interior view

Interior view

Interior view

Interior view
Grasshopper Definition











Pratt Campus Application

Pratt Campus Application

Pratt Campus Application
Thank you very for this Stay tuned and have a great day!
You must be logged in to post a comment.